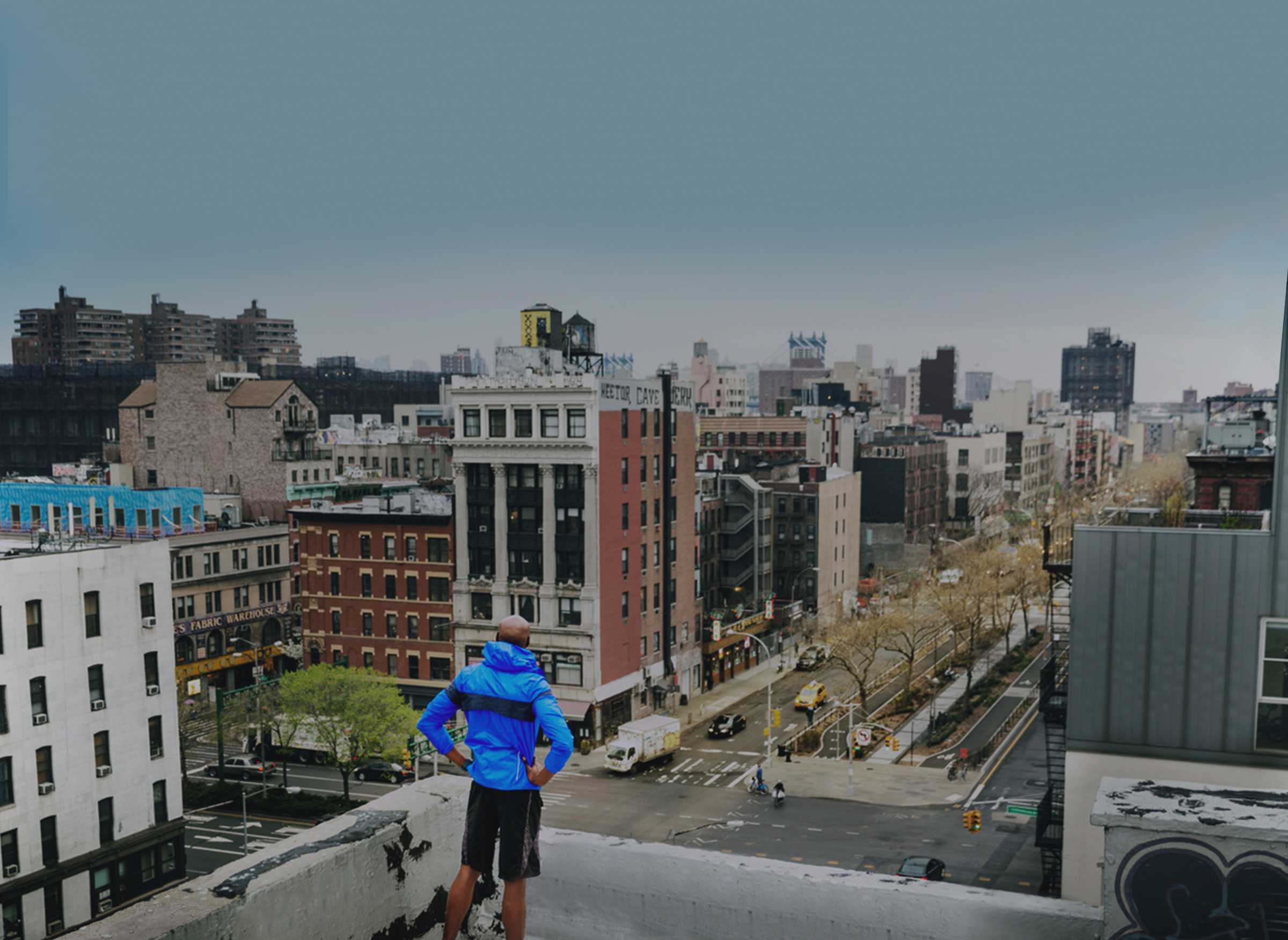REAL ESTATE AGENTS SAY THIS IS THE IDEAL STUDIO APARTMENT LAYOUT
Many studio apartments are shaped like shoe boxes. Upon move-in, you, the inhabitant, are tasked with exercising your A-plus spatial reasoning skills to divvy up the box into spaces for working, eating, sleeping, and living. For the bonus round in this real-life game of Tetris, you’ll also need to carve out space to store your belongings.
But when it comes to mastering studio apartment living, there’s one particular layout that real estate agents overwhelmingly favor and that can almost pass as a one-bedroom apartment: All hail the mighty alcove studio. Typically, it’s L-shaped, and the nook can be used for sleeping.
“These layouts are ideal because they offer the flow of a one-bedroom without the premiums that come with an extra wall,” says Mary Shea Mena, an agent with Domi, who specializes in apartment rentals in New York City.
You may also see the alcove going by an a.k.a., “Junior 1,” in listings, says Daniele Kurzweil, an agent with the Friedman Team at Compass in New York City.
While most people use the alcove as a sleeping space, the L-shape is used as a dining nook in some studios.
The “open concept” floor plan with a kitchen that opens to a living room is great for a larger apartment, but it tends to make a studio feel smaller, Kurzweil explains.
“When one whole wall of your apartment is dedicated to cooking, it’s hard to visualize your bed and sofa in the same space,” she says.
Agent Domingo Perez Jr. of Warburg Realty also favors the L-shaped alcove floor plan. The other two most common layouts you’ll come across when you’re apartment hunting include the square shape and the longer rectangular shape, he says.
Didn’t score an alcove studio? No problem. Here are five ways you can get the most out of a boxier studio setup, according to real estate agents:
1. Focus on lighting
Fingers crossed, you’ve got some natural lighting flowing through your studio. Not only is lighting good for your mood, but it can also help a space appear more open and larger than it actually is, says Victor Furtick, an agent with REAL New York. If you aren’t blessed with adequate windows and natural light, Furtick says you can add some recessed lighting or decorative lighting fixtures to help open up the space.
2. Opt for multi-use furniture
Get a nightstand that can double as a storage bin or a coffee table that has some storage capacity underneath it, Furtick says. Consider installing a Murphy bed that you can store away when you’re not catching ZZZs, he says.
“This can open up the space during the day and create more space for hosting and entertaining,” he explains.
An easy, low-cost tip: Use rugs and dividers to further help delineate space, Furtick says.
3. Take advantage of wall space
“Another great tip for studio living is to get as much off the floor as possible,” Kurzweil says. Take advantage of wall mounts and shelving, and install some bookshelves. When you create a space for something, you’re more likely to keep it tidy because you know where everything belongs—which is the name of the game when it comes to living in small spaces, she says.
4. Rethink your furniture
Sure, you know a California King probably won’t be the best fit for your studio. But, in addition to a more modest-sized bed or smaller couch, gravitate towards furniture that’s lower to the ground, says Luke Babich, co-founder of Clever Real Estate.
“This can make the vertical space in the studio seem more spacious,” he says.
5. Go with light paint
Dark paint hues can make your studio feel even more cramped, Babich says. Also, while studios with lots of cabinets seem like an organizational dream, they can clutter up the walls and, once you get the rest of your belongings moved in, make your space feel claustrophobic, he says.
Need some more inspiration? Use these well-designed studios as muses to inspire your own space.




