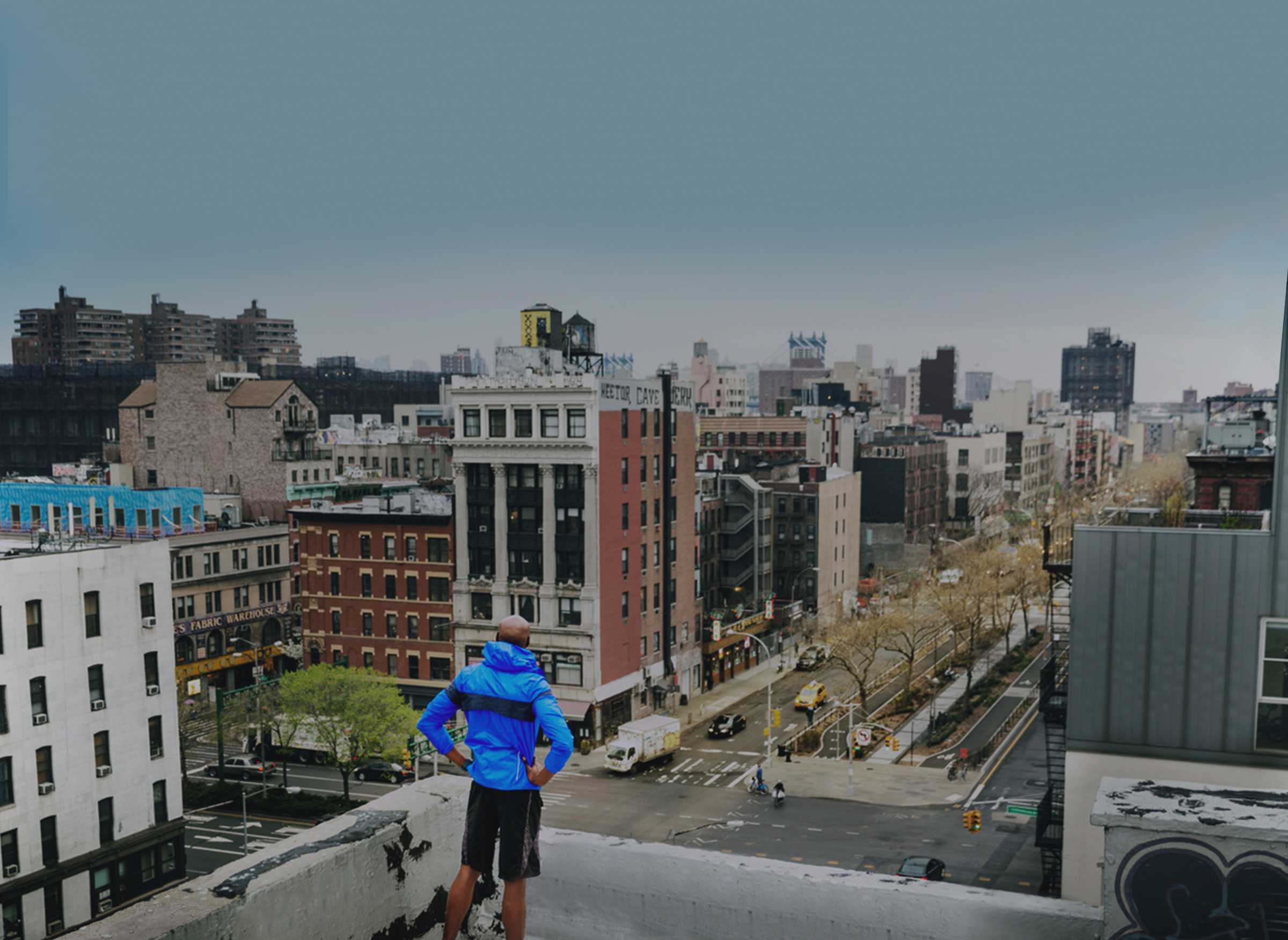SALES LAUNCH ON EAST WILLIAMSBURG CONDOS FROM $787K AT MILK FACTORY
In the heart of Williamsburg, it is possible to live in a building that was once a musical instrument factory, a shoe polish factory, or a grocery wholesaler.
As development extends to East Williamsburg, so too does the trend of looking to industrial buildings for residential opportunities. Architecture firm ROART and an entity known as BHM Realty LLC recently transformed a one-time Borden condensed milk distribution plant into Milk Factory, a condo conversion with a cantilevered addition that offers a contrast of tradition and modernity. Sales have launched on the apartments inside.
All residences feature oversized industrial windows, 5” hardwood floors, recessed designer light fixtures, and in-unit washer/dryers. Kitchens are outfitted with high-end appliances and Italian cabinetry, and baths have fine porcelain floor tiles. Over half of the 32 units come with private outdoor space in the form of secluded patios or balconies with sweeping panoramas of the East River and the Manhattan skyline. Occupancy is expected to begin this fall.
Milk Factory’s lot allows for an expansive inner courtyard, and a communal terrace at the front offers shelter from the elements under the cantilevered addition. Indoor amenities include a fitness room, bike room, and lobby lounge with gas fireplace and textured concrete walls. The building is two blocks from the Graham Avenue L station, two blocks from Cooper Park, and just east of the many dining and nightlife offerings of Bushwick Avenue.
Prices at Milk Factory range from $787K for a one-bedroom to $1.287 million for a two-bedroom penthouse with a private terrace. At an average price of $1,213 per square foot, the building comes in slightly below the Williamsburg average sales price of $1,246 per square foot (per CityRealty data).




