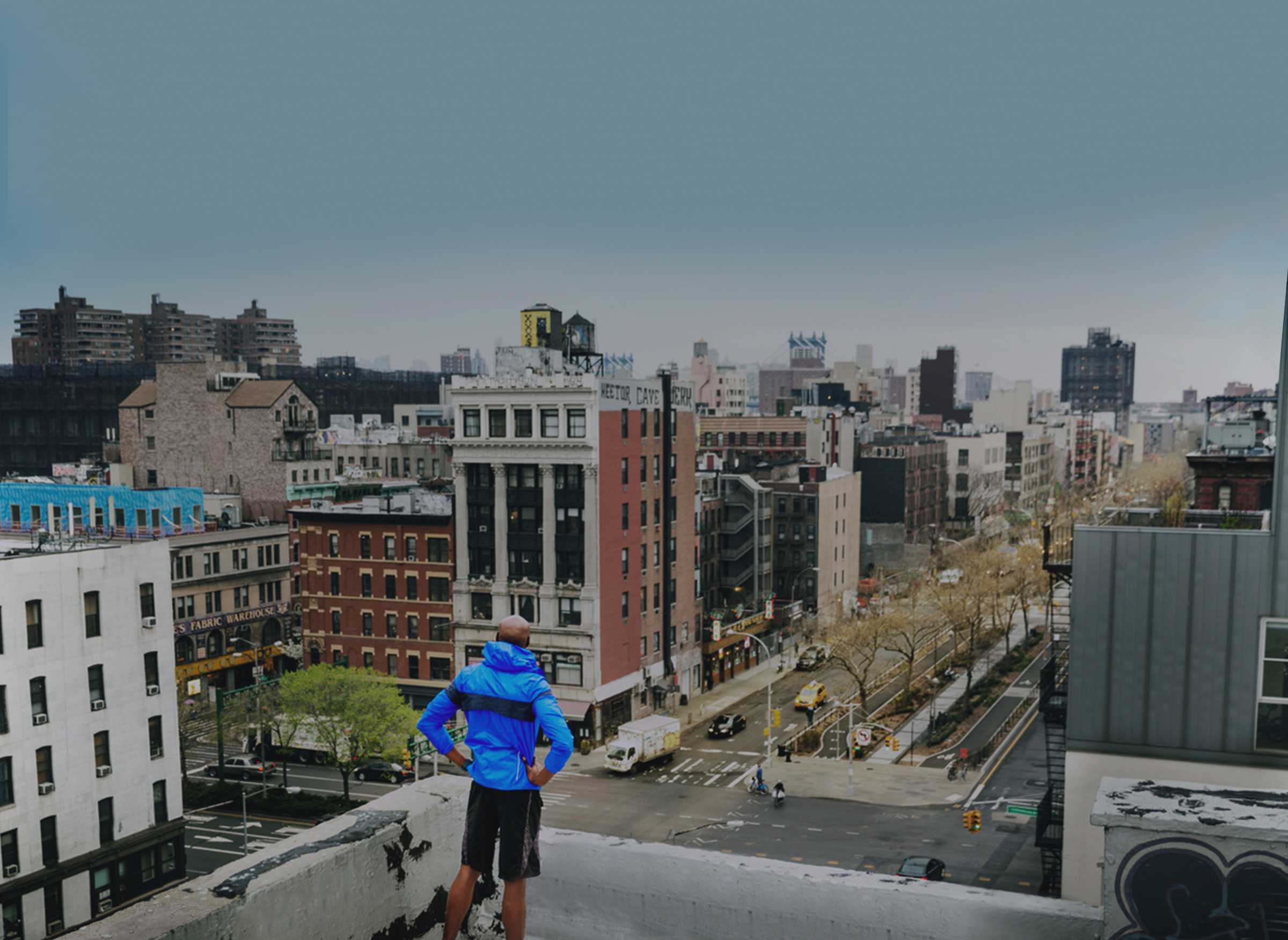CONDO SALES LAUNCH FOR MILK FACTORY AT 850 METROPOLITAN AVENUE IN EAST WILLIAMSBURG
Condominium sales have launched for Milk Factory at 850 Metropolitan Avenue in East Williamsburg, following the residential conversion of the former Borden Dairy distribution facility. The development team has announced that occupancy is anticipated by the fall of 2019.
Designed by local architects ROART, which is also credited as co-developers with BHM Realty, the four-story building comprises approximately 40,000 square feet across 32 loft-style residences. These will range from studios to two-bedroom floor plans and are priced beginning at $787,000. The building’s penthouse unit, which includes a private outdoor terrace, two bedrooms, and two bathrooms, is priced at $1.287 million.
REAL New York is handling sales and marketing for the property.
The exterior of the structure is comprised of brown brick and incorporates a playfully irregular series of windows on each floor, a large, recessed entry at the ground level, and a massive cantilevered appendage at the roof. A substantial-sized communal terrace is nestled underneath the cantilevered addition.
Despite the many shapes expressed as part of the building’s façade, the architects have successfully managed to capture both the structure’s industrial past and the youthful, artsy character of East Williamsburg in one cohesive form.
“We created the cantilevered addition using a striking, ultra-contemporary steel light box consisting of two large white trusses, which allow the structure to float above the aged brick façade,” said ROART architect Ran Oron. “We wanted the building to be unapologetically contemporary and architecturally rigorous at the same time.”
Occupants will have access to a fitness room, bike storage, a lobby lounge, an inner courtyard, and a community garden. Around the perimeter of the courtyard, a collection of duplex apartments will also include private patios.




